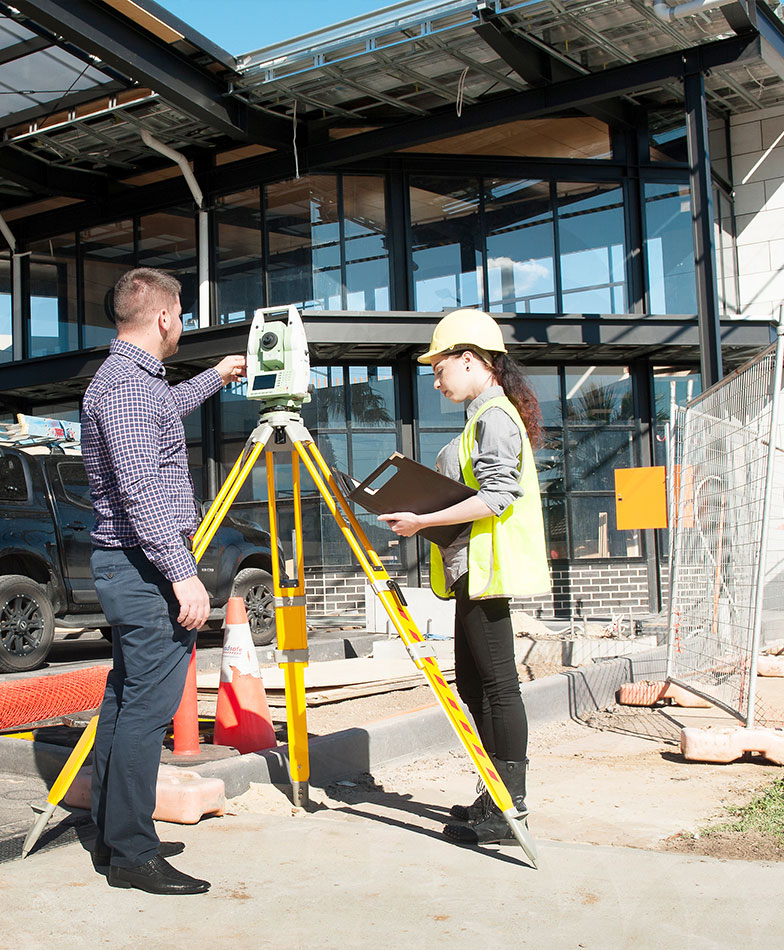We provide comprehensive topographic surveys for large scale infrastructure projects such as major subdivisions and large scale industrial / commercial developments to facilitate the planning and engineering design of each project.
The data can be provided in numerous formats including 3D cad format if required.
The team at Cavallo Forest can provide tailor made Contour and Feature Surveys for smaller scale projects such as architectural additions, new builds and of course to facilitate land division design.
We also provide an accurate boundary overlay over our surveys if required. Even on minor projects we take great care in understanding our clients’ needs and assist them in preparing a scope of works that will suit the task at hand.
Whether you have a large or small scale industrial, commercial or residential development, we can assist the builder in ensuring that the design model is accurately marked on the ground.
Our experience in construction ensures that we provide accurate set-out marks that reflect the nature and requirements of each project so that it runs smoothly and minimises repeat call out of the surveyor.
Lease plans are lodged plans in the Lands Titles Office which accurately define the portion of land that is to be referred to in a lease document.
If you are a property manager or owner involved in leasing property, whether it be industrial, commercial or residential, we can assist you in the preparation of a lease plan that will suit your requirements.
If you are building on or near a boundary or re-fencing, we can provide you with peace of mind that your substantial investment will be placed in the correct position.
There are many instances in which the fence does not reflect the true boundary, and it is always advisable to obtain the advice of a Licensed Surveyor in the first instance prior to undertaking any works on or near boundaries.

